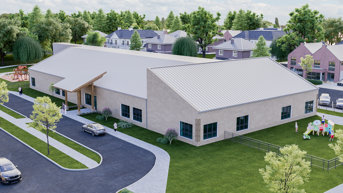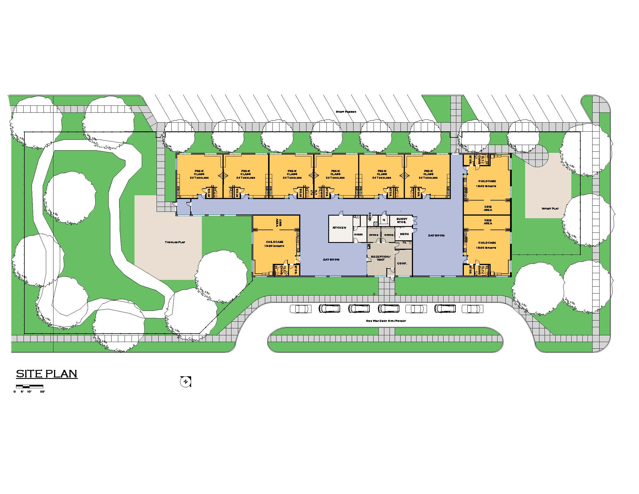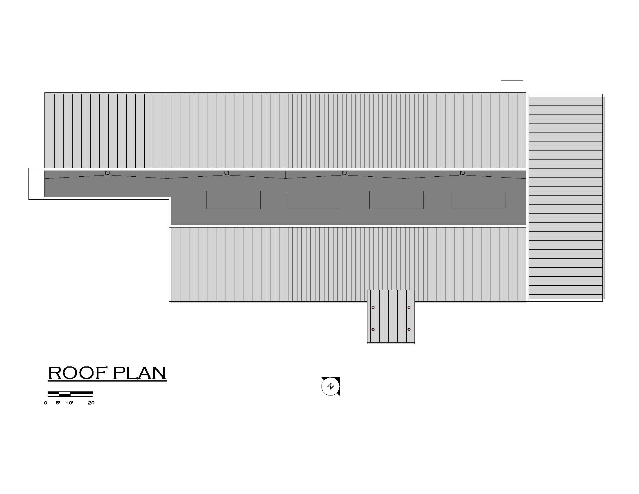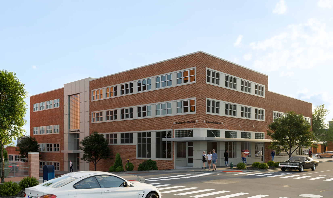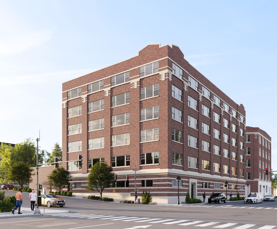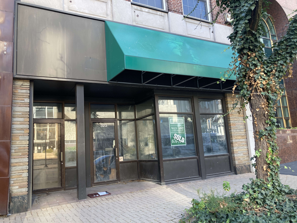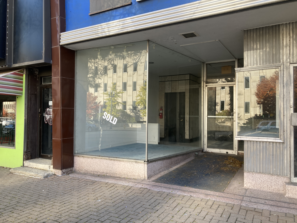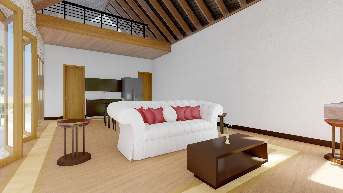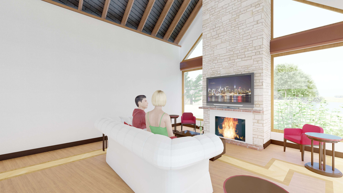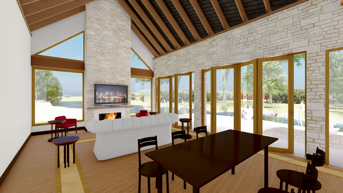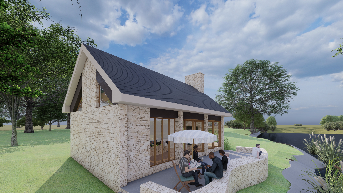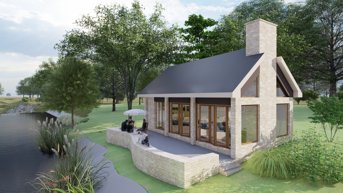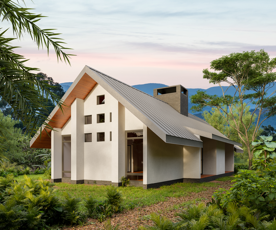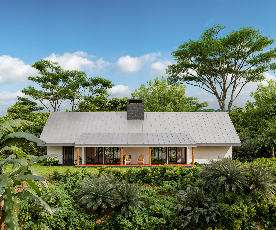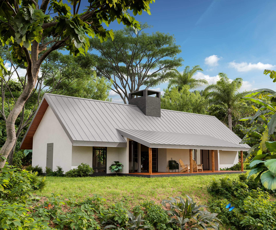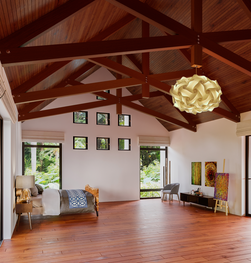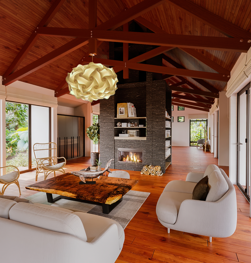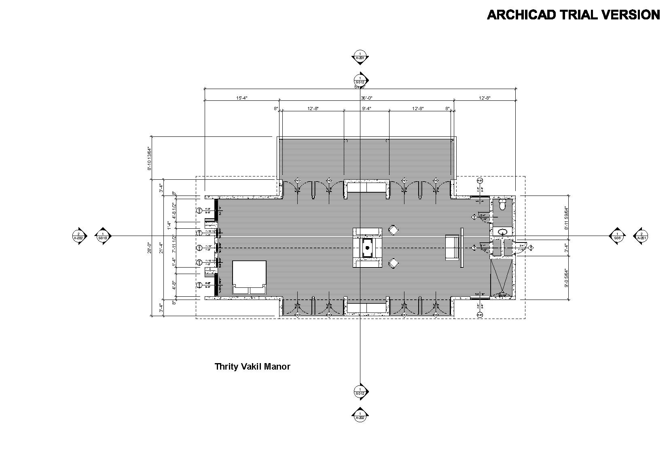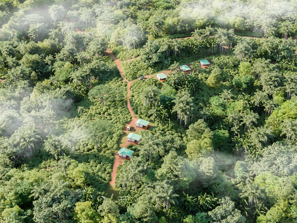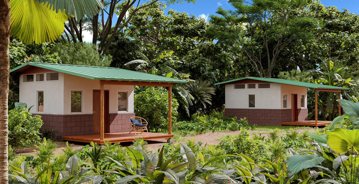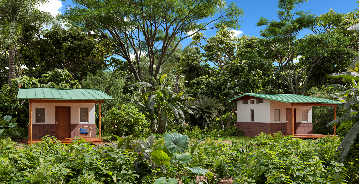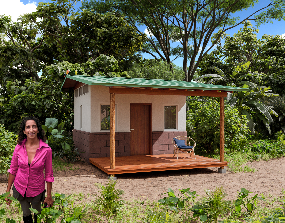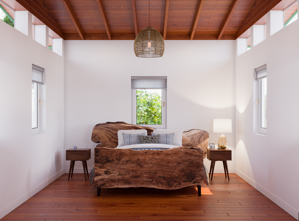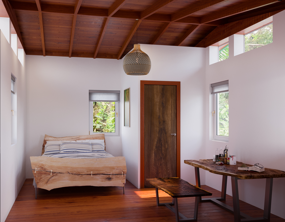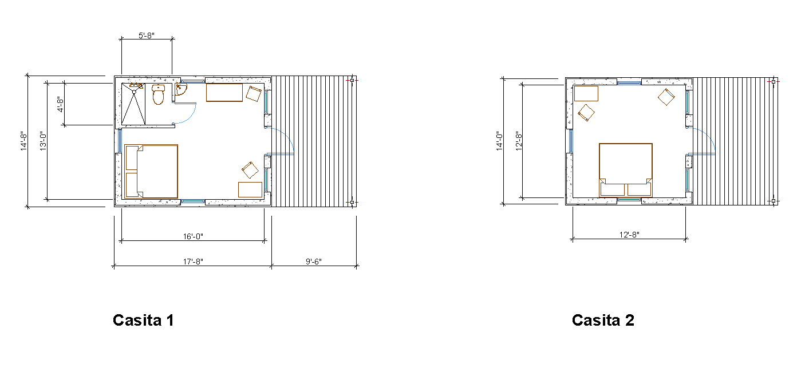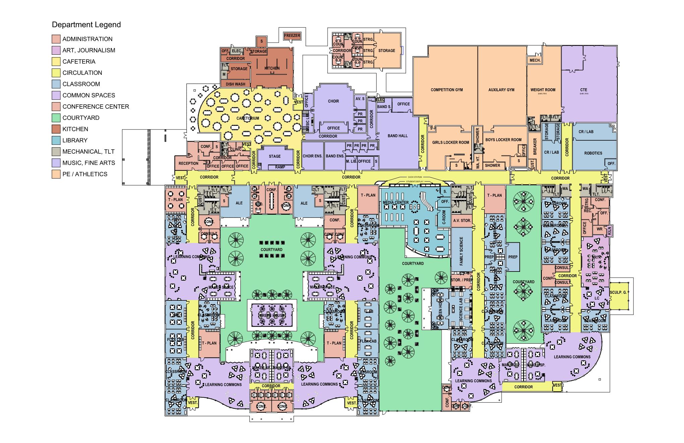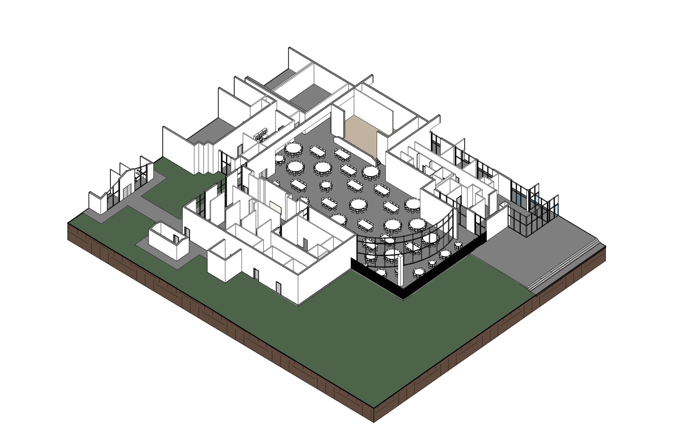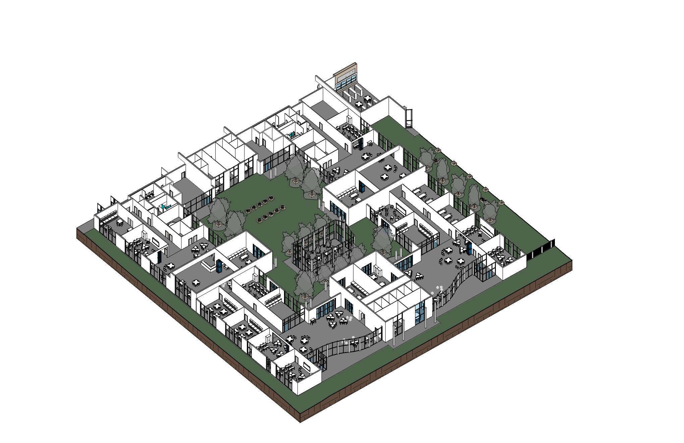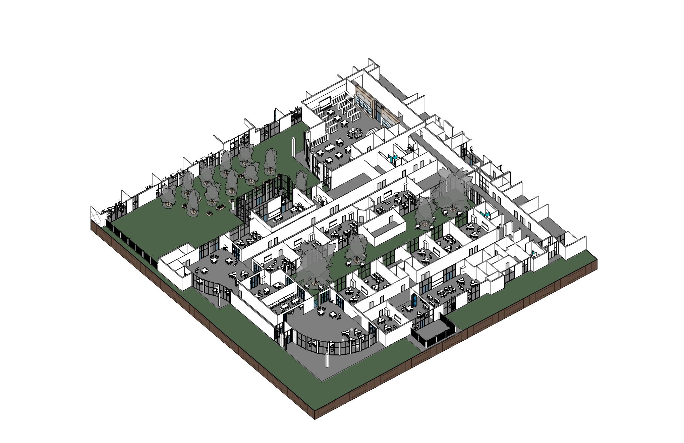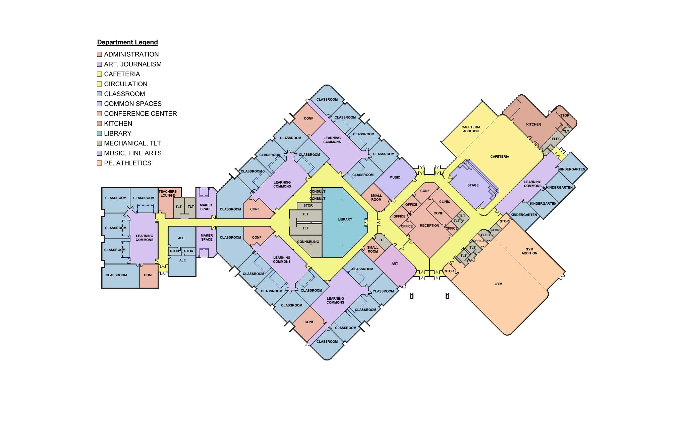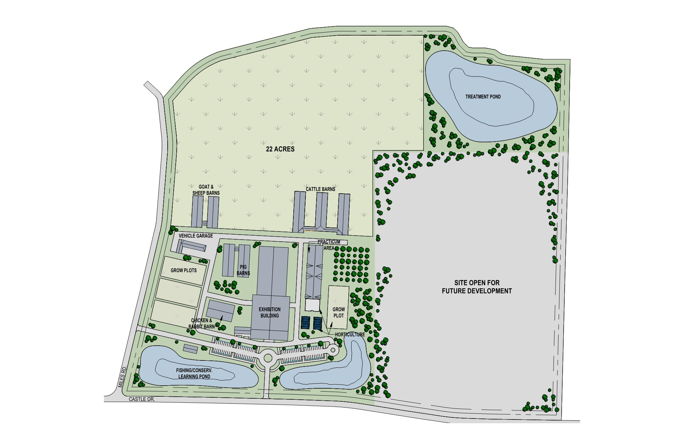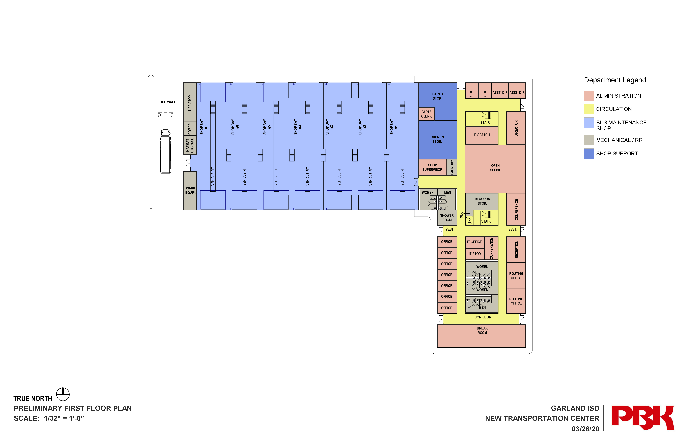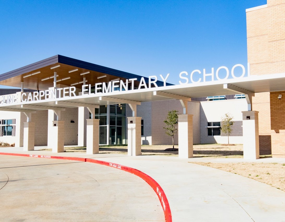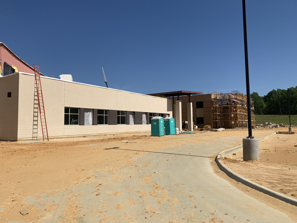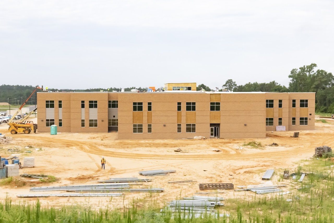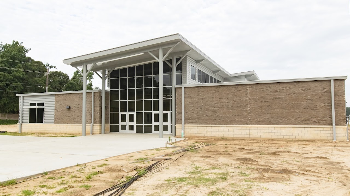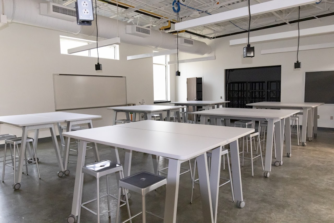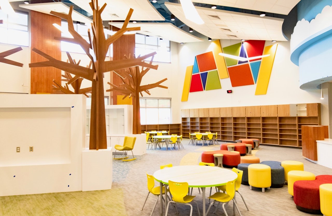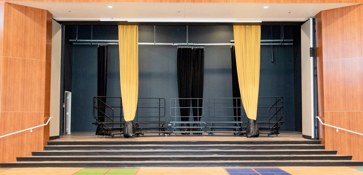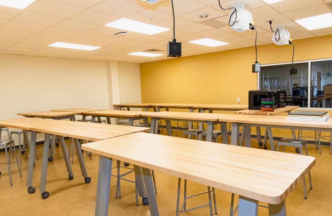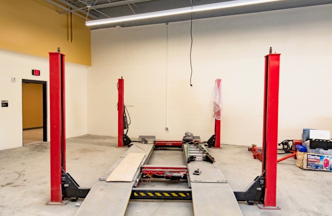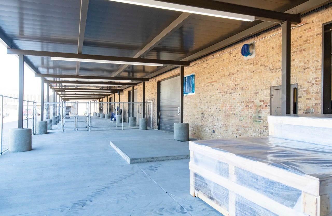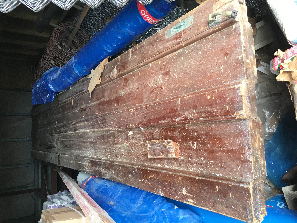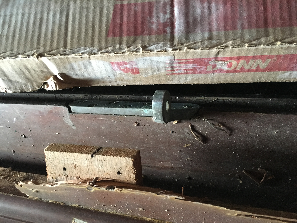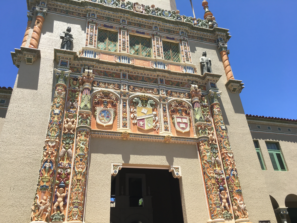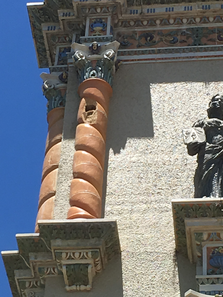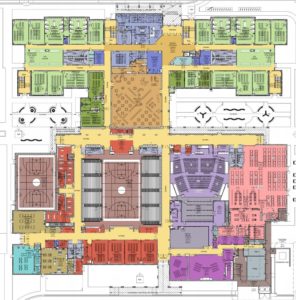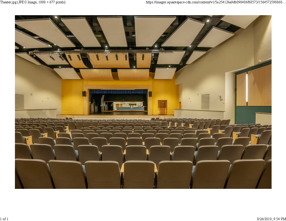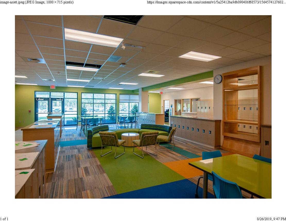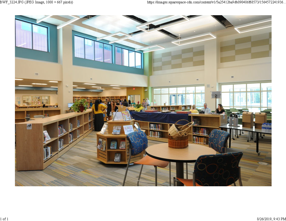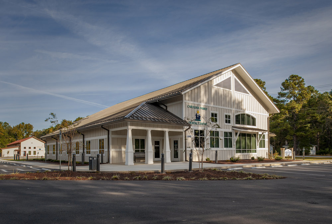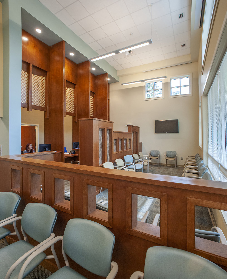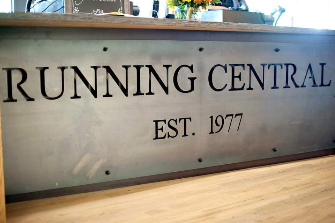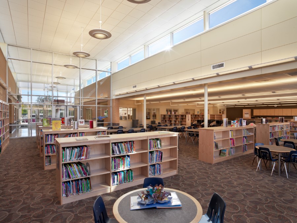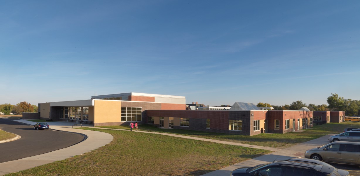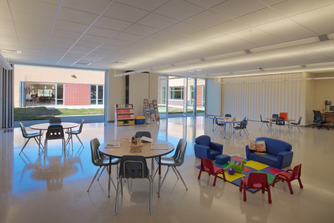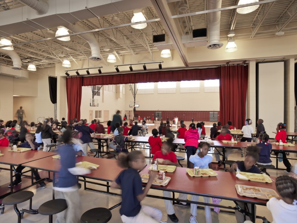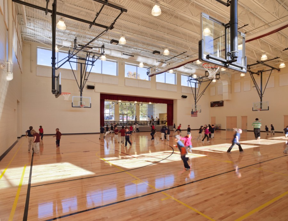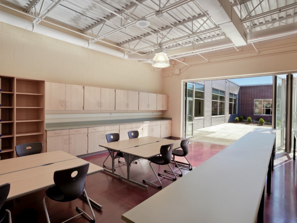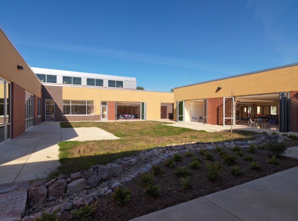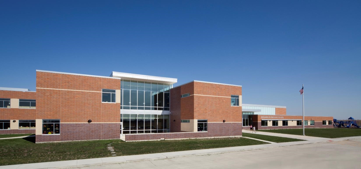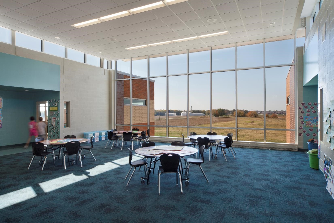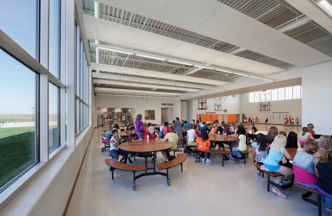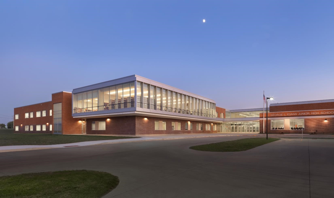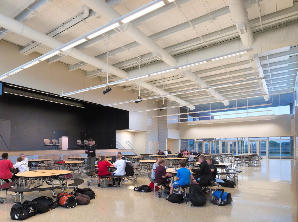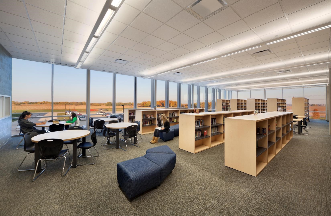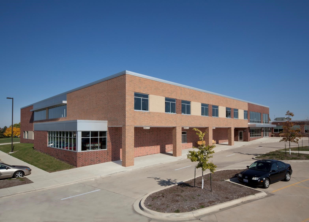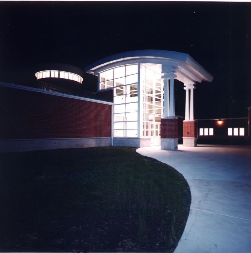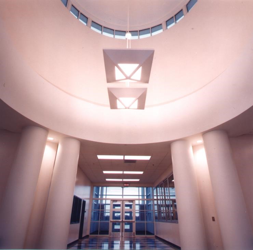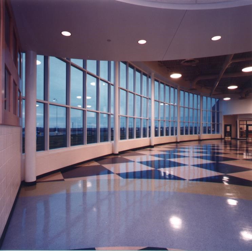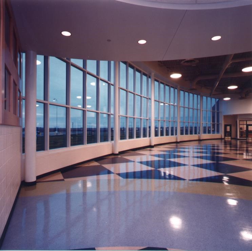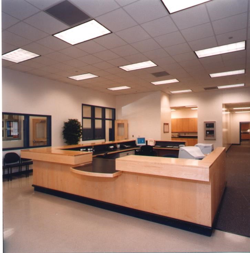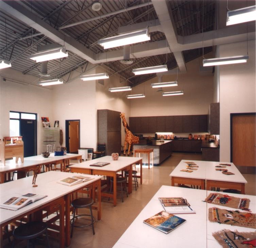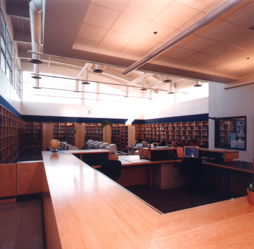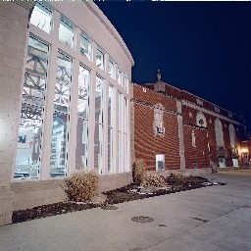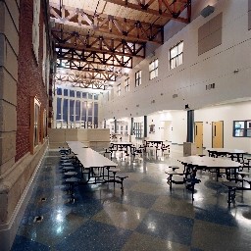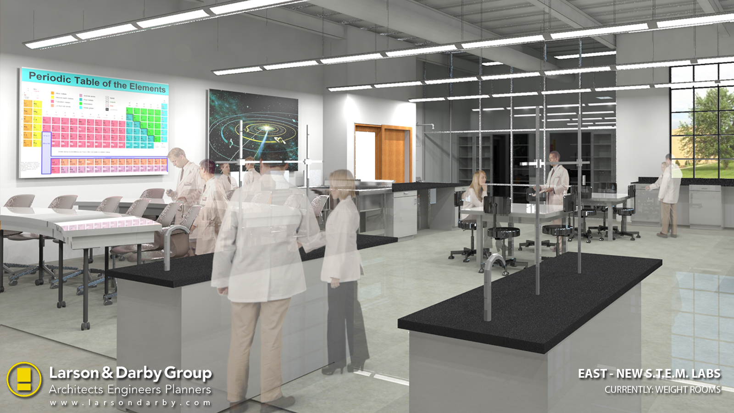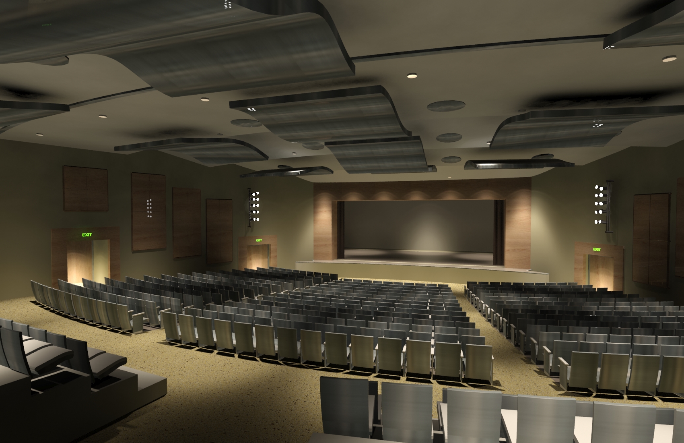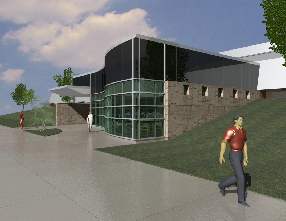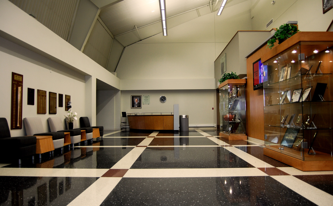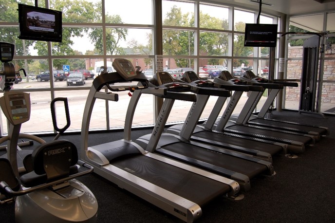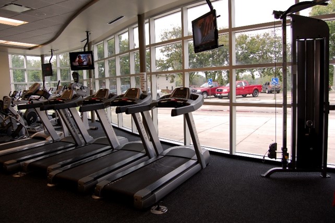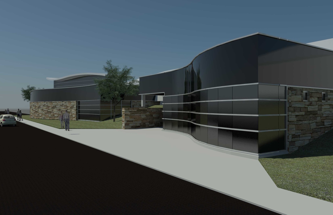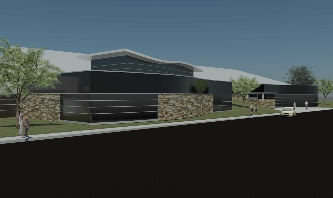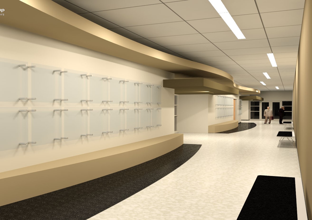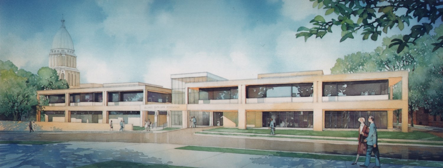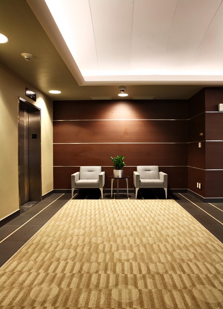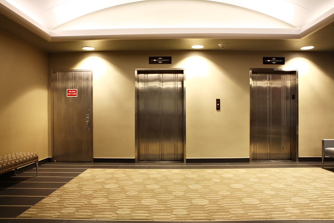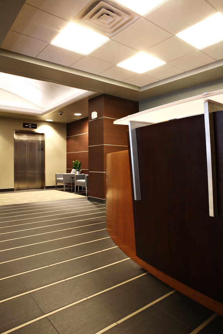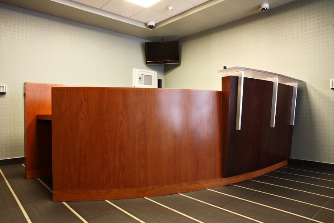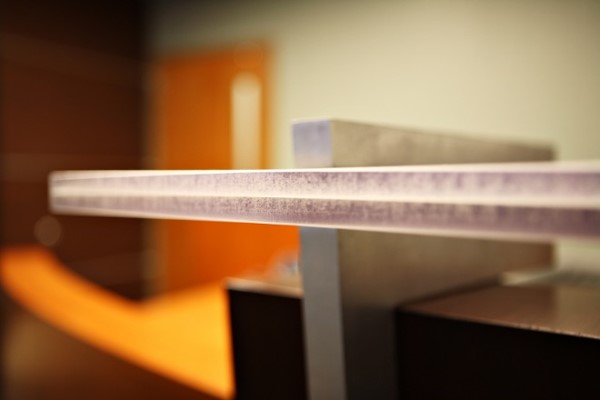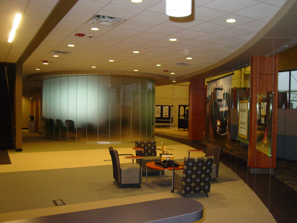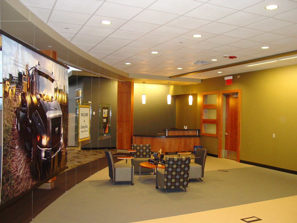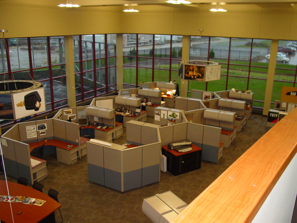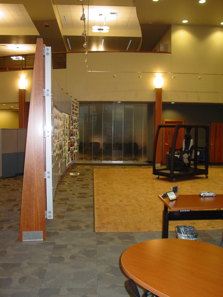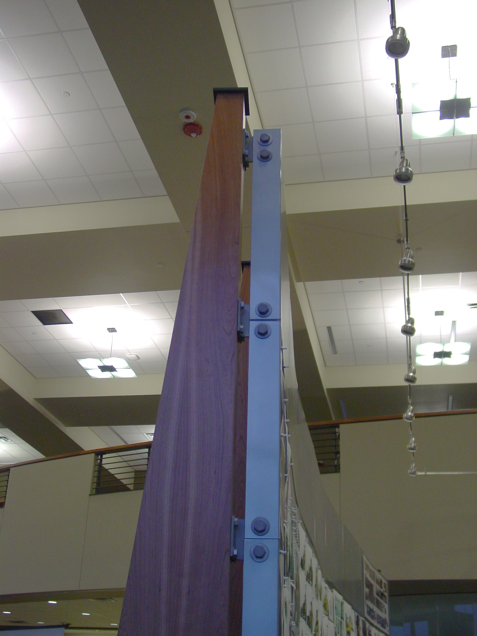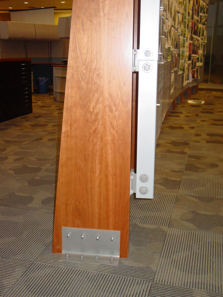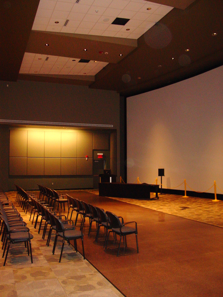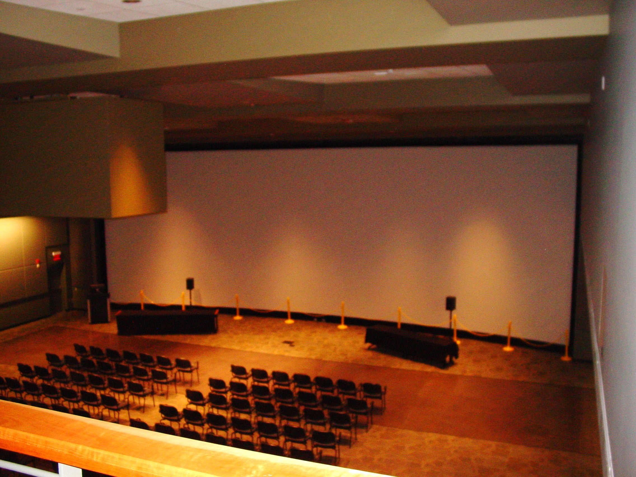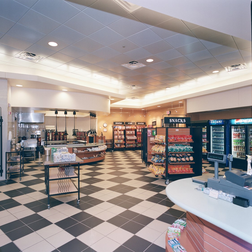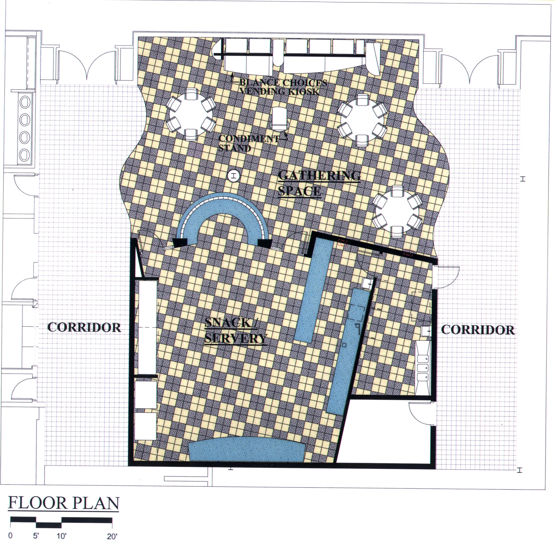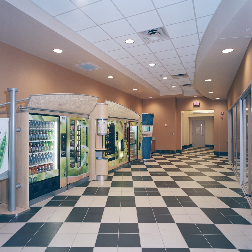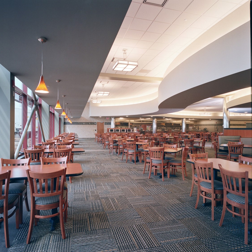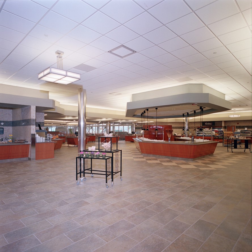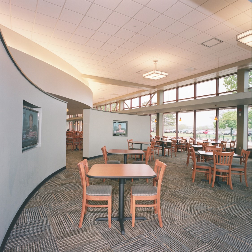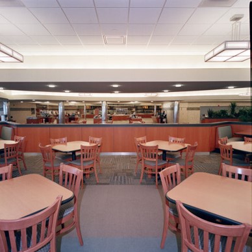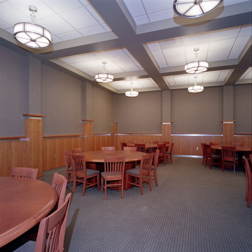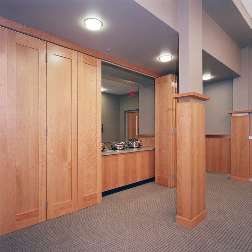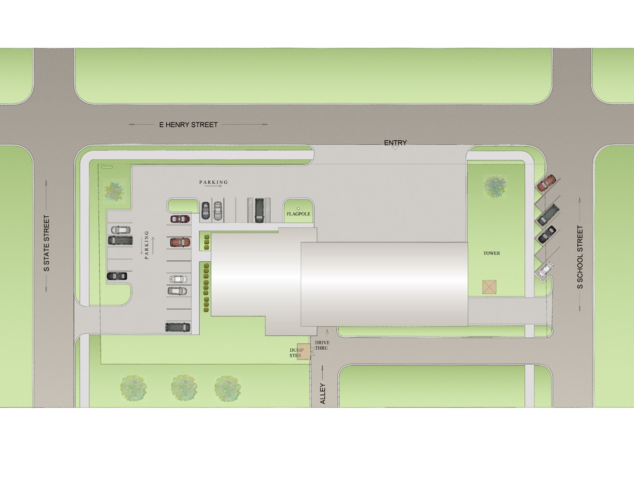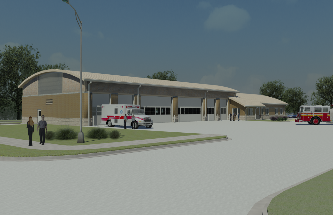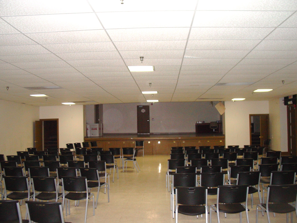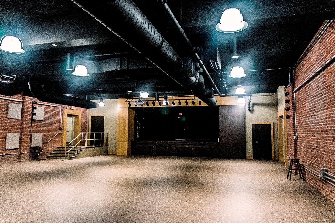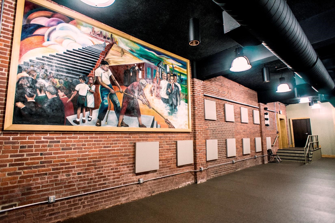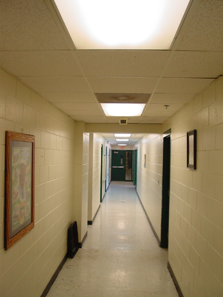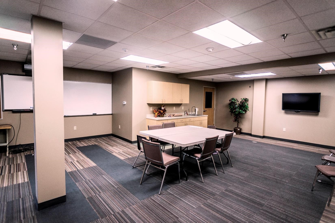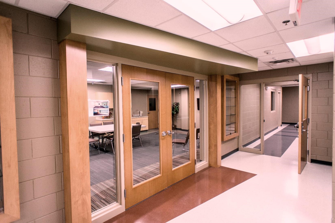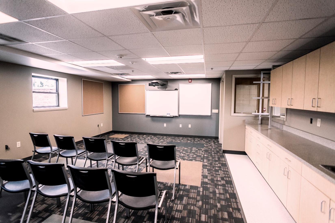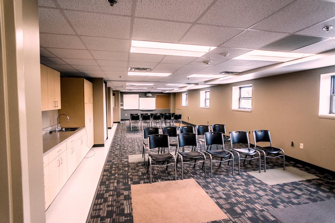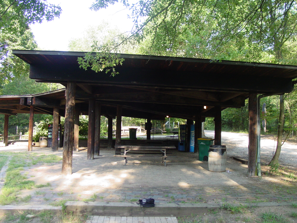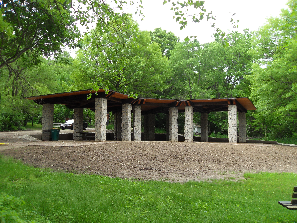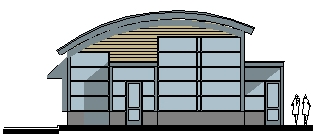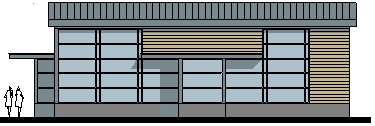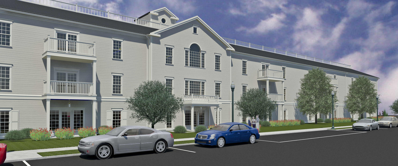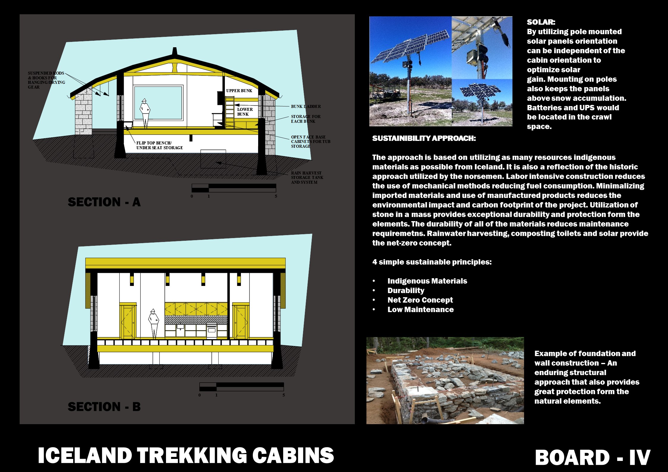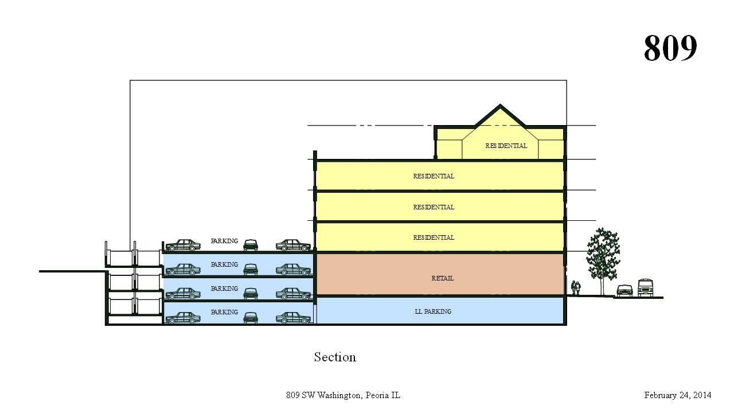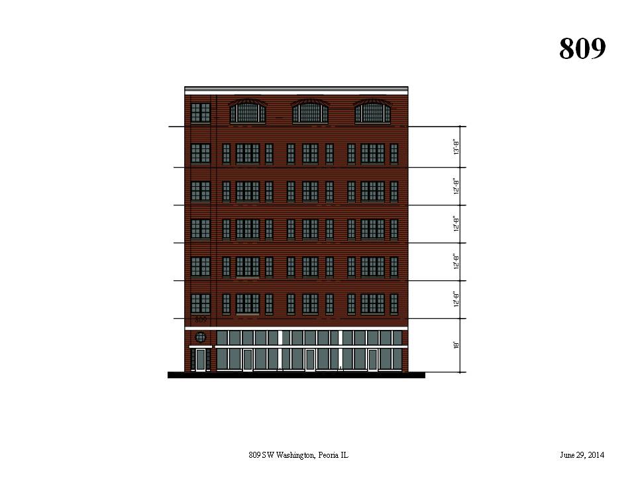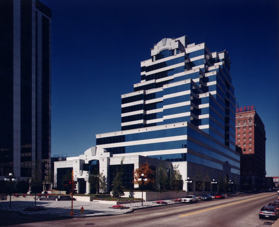
Representative Work
The work represented in this portfolio was performed while employed by other firms. These were not solo projects and some were completed in collaboration with other consultants and design partners. All projects shown I am the 'Architect of Record'. The drawings were produced and sealed under my direct supervision. Where I was the sole designer I have stated such though usually colors and finishes were working in collaboration with an Interior Designer.
DaVinci Planning, PC
Grant Submission for George Washington Carver Community Center
DaVinci Planning, PC assisted in preparing a grant for nearly $10m for to construct a new Birth-Age 3 Early Learning Center in Peoria, IL. We prepared the design and corresponding budget as well as assisted in identifying a site for the project if it the grant is awarded and funding provided. The Grant due date was October 10, 2022.
Upcoming Work
DaVinci Planning, PC has been exceptionally busy with pre-design and conceptualization of several projects. The projects will be Mixed-Use developments that are Sensitive Rehabilitation and repurposing of Historic Structures. More details to come when we are beyond the confidentiality stage of the process. DaVinci Planning, PC also assists with development of Proformas.
Various Concepts Being Explored
Various Concepts that we have been developing plans, designs and budgets for.
Renovation of 321-323 Main Street - Peoria IL
Bee-J Enterprises acquired 2 storefronts on Main St to expand an existing Night Club. There will be a new Beer Garden in the back where we remove a portion of a 1 story structure in the back and infill the basement level to create a courtyard plaza. The existing bar does not have any food offerings and a small prep kitchen will be provided including a Banquet Rm. We plan to utilize the cities Facade Grant to tear out the ugly 60's and 80's storefronts and construct a more historically correct storefront. I always enjoy ripping the 60's-early 80's poor solutions out and providing more elegant solutions. The images show a Google Earth existing facade and the proposed facade.
Lake Front Accessory Structure
We were contacted to develop a solution to replace an old structure used for being near the water during the summer months. The solution provides a rest room, shower and living room space for recreational use. The walls to the lake will open up to provide a covered outdoor space or to expand the interior space to the exterior. During the winter the fireplace provides a warm escape overlooking the lake for peaceful meditation/reflection. We expect it will be constructed in 2023.
Eye on the Rainforest
As a part of the overall Master Planning Thrity Vakil needs a more permanent and hurricane resistant home. This basic structure is designed to provide a baseline living experience. Thrity is also an artist and this structure also will function as her studio. When she finishes her day with volunteers she heads out into the Rain Forest in isolation to decompress and continue work on a canvas before retiring to sleep. Her current residence is a 1 room structure with no restroom. The new structure provides a restroom and 2 living areas.
Executive Directors Home Concept:
Eye on the Rainforest
Since 2017, I have done a lot of volunteer work at the sustainable forestry and rainforest enrichment project, Eye on the Rain Forest, in Patillas, Puerto Rico. In the evenings, director Thrity Vakil shared many of her dreams about the future of the project, and how to bring people back, following the devastation caused by Hurricane Maria in 2017. She has had students from the University of San Francisco, CA, and the University of Puerto Rico, Rio Piedras, develop and present visions for small, cozy bungalows, or casitas, for on-site living for longer-term volunteers and researchers. Moreover, to create an enterprise for eco-tourism, these casitas could be rented out and utilized for retreats. To honor the students’ work we have utilized the proposed concept of several individual units.
Taking into consideration that project volunteers may be involved in construction-work of the buildings, to ‘learn by doing’, I simplified the design to a simple and elegant form. We also envision using trees downed by hurricane Maria for the wood materials. The decking, ceiling, roof framing, and columns are potentially mahogany and teak hardwoods. The following illustrations were prepared for securing donors as well as to present the ideas to the Global Ecotechnics Corporation, the landowners, since 1982.
Casita Concepts:
PBK
PBK reached out to me through LinkedIn while I was in Puerto Rico. After several interviews I started work in April in Houston to allow the management to work with me for several weeks before starting in Dallas. I was assigned Birdville ISD, Nacogdoches ISD, Dallas ISD and also assumed Garland ISD School Districts. My focus at PBK is entirely K12 Education Facilities. I was charged with overseeing 2 new Middle Schools (Birdville ISD), New Elementary, CTE Addition/Renovation and Middle School Addition/Renovation (Nacogdoches ISD) and Facility Assessment, Master Planning, Visioning, Ed Specs and TDG's for Garland ISD.
Garland ISD Concepts:
Nacogdoches ISD:
I arrived in time for CD's to begin. Individual areas of the schools had not been programmed yet to meet the Districts pedagogy. I initiated and led several spacial programming sessions. The Elementary and Middle schools were simply refined. The CTE project experienced several revisions and customization's. One of my favorite contributions was adding the display units as you enter the Malcolm Rector Center to allow the staff to set the tone as you arrive from the main High School. Plans and images to come.
Dewberry 2 - Puerto Rico FEMA
This was a contract position where I was re-employed by Dewberry/NISTAC contracted out to FEMA to work on assessments and grants for Hurricane Maria damaged facilities. I was in the education division and spent the bulk of my facility assessment walks at University of Puerto Rico Rios Piedros where I focused primarily on the Historic Structures due to my background and training. This provided me the opportunity to write the scopes of work with methodoligy that was sensitive to the structure and for customized repairs of elements like the main pair of 8'x16' paired mahogany doors at the main bell tower. Once they figured out that I had expertise in K12 education I was shifted to the K12 division where we wrote grants for the Public Schools. I was also asked to serve on a commission that advised on resilience and gave several presentations on what schools of the future looked like. With a multi-billion dollars of expected investment it made sense to do more than simply put schools that were half a century behind back as they were.
University of Rios Piedros:
Survey Photos:
K-12 Facility Studies:
As part of the Resilience Commission I explored and shared some concepts for renovating existing schools for current education pedagogy. These were quick studies and the one shared here was a Courtyard infill concept breaking away from the perimeter Classroom concepts opening the structure up for collaborative learning. This also created additional needed structure to provide resilience for future Earthquakes and Hurricanes. 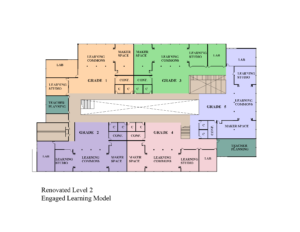
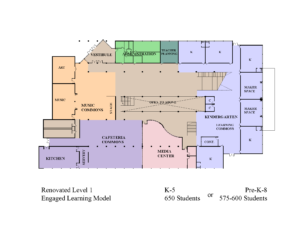
Skinner Lamm & Highsmith
There were 2 primary projects I was involved with. Harvest Dental Clinic and Alston Ridge Middle School. I also was involved with projects at UNCH Chapel Hill, NC and S/E Regional Medical Center in Lumberton, NC.
Alston Ridge Middle School: I was primarily responsible for the design of the Auditorium and music/arts areas. Brad Farlow and I worked collaboratively on the designs of all the built in furnishings and interior architecture. My favorite contributions were the Auditorium interiors and the main entrance ceiling and main corridor along the Gym/Cafeteria. The input changed the corridor from a traditional circulation space to a gathering space that functions as circulation providing the students/visitors an experience and giving the building a soul. I also architecturally integrated the acoustic treatments into the Auditorium, Music Spaces, Circulation, Cafeteria and Media Center.
Harvest Dental:
This was designed by Brad Farlow but my first project in Revit where I completed most of the documentation simply to fully learn the software. I also completed the interior architectural detailing.
The Dewberry Years
The project shown here was completed while under the employee of Dewberry. The bulk of my 2 years at Dewberry was spent developing concepts and pre-schematics for Corporate client that remains confidential. The project value depending on site/concept selected would range in value between $85-135m. The study included long term phasing strategies and site and plan schematics and probable cost statements for each site.
Historic Rehabilitation Retail
Running Central - The Experience - Peoria IL
AIA Prairie Chapter 'Honorable Mention' 2017
Running Central is an experience not just a retail space. There were several challenges specific to creating the Running Central experience. Location is always important for retail success. Being near to running events and a trail were also important to create, and become a participant in the Peoria Running Culture. Though retail has nearly abandoned the Peoria Downtown, the River front trail combined with most of the signature races beginning downtown, made a downtown location a sensible decision. Peoria is blessed with an abundance of Historic Industrial Buildings that provide the required space, and Adam and Marie White settled on space once occupied by the Illinois Antique Center. RC has been committed to having the Running Central Experience serve as a catalyst for bringing retail back to Downtown Peoria.
The new Running Central space has set a very high standard for downtown retail with its lofty ceiling heights. Old growth wood structure and brick walls were cleaned up to provide a warm atmosphere that people love with an infusion of color to create the sense of energy expected from visiting a running store. The central aisle is an integral part of the shoe fitting experience. In previous locations customers had to exit the store for staff to watch the customer’s gait. When you visit the store you will witness a runner running from the shoe area to the front desk and running back to “Ned”, whose image is featured on the back wall.
The array of building products that were used to maintain the industrial feel include the slabs of white oak, white oak walls, metal fire door as the bra wall, the historic riverfront photo above the shoe wall, laser cut steel panel on the reception desk, steel pipe display systems, sand blasted wood structure, historic elements left in place. Brick walls were consciously/strategically utilized to create the overall ambiance. The lighting is a combination of historic styled fixtures to the contemporary linear lights installed parallel to the running track, contribute to the “experience” strategy. We stripped the interiors down to the core structure and kept the elements that harkened back to the original industrial roots and exposed it in its raw condition introducing the new materials as a contrast.
Running Central demonstrates the effectiveness of high quality staff combined with high quality space for creating an experience enjoyed by all that also contributes to the bottom line. The space embodies all of the principals associated with their mission for healthy running and play for all ages beginning with their Stride Rite collection for young walkers/runners to seniors who want their feet to allow them more years of comfortable walking. It also demonstrates how a new energetic existence can provide an historic structure with a new life and continued history. Adam and Marie have achieved an exceptional dream and should inspire further development in Peoria’s Warehouse District.
The LZT/Larson Darby Group Years
I started as a Project Architect and was quickly elevated to Project Manager. After Larson and Darby purchased LZT I became a principal/owner and was named VP of Peoria Operations. I was the sole designer for nearly all of the work I was responsible for while employed at LZT. I was with the firm for 17 years.
Harrison Community Learning Center - Pre-K-8
District 150 - Peoria IL
The Dist 150 Community Learning Center is a very special facility. Public Engagement was a very big part of the initial planning process. We utilized the Lackney principles of good school design in the overall planning. There are 4 small learning communities with a central core of collaborative and resource support spaces. The facility is located in a lower income area of the community and has a 20% plus special education population.
The district works with students of over 40 different languages. The building includes Adult Education space, clinic, Parent Café and project based learning labs. This was one of a series of projects that began from a discussion nearly a decade prior with Ken Hinton on a dream that kids would arrive at a facility and walk through the front doors and know someone cared.
New Elementary and Middle Schools + Sugar Creek Renovation/Addition
Unit 5 School District, Normal IL
Working in collaboration with Perkins + Will we walked the school district through a process including public engagement that led to a Bond Referendum for 2 new elementary schools, a new middle school, and an addition renovation at Sugar Creek. Photos: Elem (3) Middle (3) Sugar Add. (2)
New Middle School + High School Addition/Renovation
CUSD 25, Monticello, IL
This was my first new school design and High School addition. It started with development of concepts and a passage of a referendum through public engagement. Both the Middle School and High School addition have provided exceptional student and community gathering spaces as well as great education space. The new Middle School Gym has been a favored location for tournaments and the cafeteria has even been utilized by a church as a worship space.
Master Planning Visioning
Rockford RPS 205
Several concepts were developed for the Rockford Public School District including Multi-Purpose Activity Centers, proposed additions, various renovations for a future Bond Vote. The images provided are some of the visions I had for a new STEM lab and Auditorium renovation at Guilford HS.
Banati Fitness Center Addition/Rigazio Lobby Renovation
Eureka College, Eureka, IL
The College received generous donations from 2 donors. The challenge was to create a new entry point to the Reagan Athletic Center that was very aesthetically pleasing. It was also intended to pay tribute to the Reagan brothers. It needed to have class and generate an excitement that currently did not exist on the campus. This was envisioned as being very important in recruiting students and athletes.
Reagan Museum Concept
Eureka College, Eureka, IL
Eureka College has wanted for decades to construct a museum celebrating Ronald Reagan's attendance at the college and his presidency. The solution was based on continuing the aesthetic established by the Banati Fitness Center addition and to cover up more of the Reagan Athletic Center.
Illinois State Bar Association Design Competition
ISBA, Springfield, IL
The original ISBA building was designed by renowned architect Walter Netsch of SOM. The competition was developed to select an architect that developed the most fitting conceptial solution. The solution was based on balancing the architecture around a new entry point. The Parti was developed utilizing structural and organizing geometries utilized in the original structure providing a completed result that was respectful and cohesive as well as raise the bar on the experience the members of the association had when utilizing the building. This concept won the design competition.
Ameren/CILCO Lobby Renovation
Ameren Corporate Offices, Peoria, IL
The existing lobby was very utilitarian and the experience of entry was more like being brought in the back door. The purpose of the project was to provide an arrival experience that conveyed the class expected upon arrival to a corporate office.
Industrial Design
Caterpillar Inc., Mossville, IL
Recruiting the future talent was a losing proposition when they visited the existing design space. It was basically a windowless building within an old factory and an extremely uninspiring space. Caterpillar Inc. new they needed to up the game to attract the best talent to remain competitive in the long term. The space was a substantial departure from previous facility spaces within the corporation. The space includes design area, collaboration and concept display space, interior and exterior. A fabrication lab, Visualization 40x25 curved screen and virtual reality cave.
Corporate Dining & C-Store
Caterpillar Inc., Mossville, IL
We developed a master plan for the conversion of an old engine plant into corporate office space. The C-Store and Dining space were one of several phases in the build out of the 1.1 million sf. building. The C-Store was the first project followed a few years later by the Corporate Dining Facility. The C-Store is essentially a quick and convenient lunch/snack store. The Corporate Dining consisted of a traditional dining space as well as a private executive dining space and supporting scramble style servery and full service kitchen.
Fire Station
Atkinson Volunteer Fire Dept. Atkinson, IL
We assisted the owner with the ARRA Grant and the implementation of the project. The owner leadership wanted a high quality solution that was cash flow efficient and very low maintenance. Though the contractor submitted a deduct proposal on the roof the ownership understood that the next generation of leadership likely would not have the cash flow to finance roof replacements. The project is LEED Silver certified and utilized geothermal mechanical systems to minimize utility expenses.
Renovation
George Washington Carver Center Peoria, IL
We assisted the owner with the TIF & AMEREN/Illinois Energy grants and the implementation of the project. The owner leadership wanted a high quality dignified solution that was cash flow efficient and very low maintenance. Energy efficiency was exceptionally important since the organization was unable to keep up with the utility bills and had to shut down services. The final result has performed exceptionally well. Utility bills went from being in the thousands to being in the hundreds. The intent was to shift the building experience from an expressed defense environment to welcome friendly environment that embraced the visitors and staff. Photos include before and after photos.
Rehabilitation
Pavilion Rehabilitation - Wildlife Prairie Park
Hanna City, IL
After completing the Master Plan for the Wildlife Park CEFCU offered to provide funds for rehabilitating the pavilion. It had suffered extensive water damage from deferred maintenance. A new metal roof was placed over a new 2 3/4" T&G wood deck. The pavers were cleaned and the existing wood beams were trimmed to keep them better under the canopy cover. We wrapped the columns with stone to raise the bar on the aesthetics of the pavilion. Though this may be one of the smallest projects I have ever completed it was near and dear to the heart. Like so many people who grew up in Illinois the Wildlife Prairie Park was among the happy childhood visits and memories. Mary and my family booked a surprise Birthday Party at the pavilion making us the first group to use it as an event. The pictures are a before and after shots.
Coffee Shop Concept
Pekin, IL
The owner recently retired but wanted to remain engaged with the community and wanted to create a coffee shop as a retirement dream. The city loaded up a bunch of infrastructure issues in the street related to the existing site and even though there was no food prep were going to force a substantial cost for a grease trap. The Grease Trap and required infrastructure requirements doubled the bid. Rather than leverage the extreme costs to get the city council to back down the municipal employees requirements the owner abandoned his dream to avoid spending several months of fighting. Nearly a decade later the site remains undeveloped.
Apartment Concept
Junction City - Peoria, IL
We developed a solution for an apartment building to be constructed at a traditionally retail location. There was a desire for a historic appearance and the Neo-Classical styling worked well. The project was abandoned due to community resistance to multi-family housing. The developer opted to do a retail development later that placed the back of the buildings towards the resistant neighbors. Since the site was already zoned retail the neighborhood had no power to block the development.
Gordon Burns and Associates
I graduated from Ball Sate in 1990 and was with GBA for 4 years. We did a lot of Congregate Care facilities, K12 Education, Higher Education and Commercial Architecture. The Becker Building Highlighted below was my first design project for GBA and is now considered a major landmark in Peoria Illinois.
The Becker Building
This building was the expansion of the Twin Towers block in Peoria. The 2 basement levels were extensions of the public parking below the original existing Twin Towers development on the north half of the block. The main level was deigned for retail occupancy and originally had a Bank and Convenient Store. Levels 2-5 are private parking levels for the tenant occupying the remaining Office space levels above the 5th floor.
Independent Conceptual Efforts for Committees and Competitions
Over the years I have developed example concepts for Committees I served on and have entered 1 competition simply to take on a challenge I would not typically get to experience.
Iceland Trekking Cabin
Bee Breeders Design Competition Boards
I collaborated with hikers and a retired forest ranger to create a functional solution. The final result did not place but was a pleasurable exercise in designing something I traditionally would not have the opportunity to design.
Historic District Infill Architecture Concepts
Warehouse District - Peoria, IL
I served on a visioning committee and was asked several times what Infill Architecture in an Historic District could potentially look like. I created some concepts based on TND (Traditional Neighborhood District) principles. These are mixed use with retail at the street level and residential on the upper levels.
